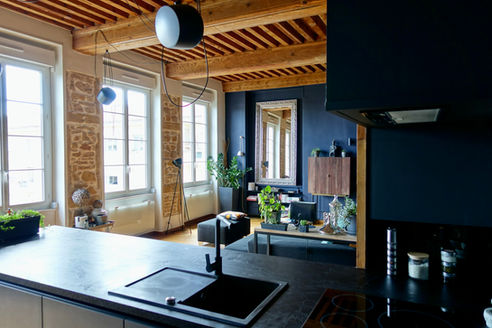
ALPHONSE
Transformation and complete renovation of this small canut type apartment of 64 m2.
Decompartmentalization of the main room to open it onto the kitchen and give it an area of 40m2.
Bathed in light thanks to its southern exposure, its location on a high floor made it possible to choose very dark colors, which gives it this cozy atmosphere.
The natural stone of the walls between each window has been partially updated, then sandblasted, which gives rhythm to this facade which was previously plastered and monotonous.
The minimalist and uncluttered concept of the kitchen has been designed so that it disappears behind sandstone partitions, so that the island in the same color as the walls completes this monochrome game._cc781905-5cde-3194 -bb3b-136bad5cf58d_



















